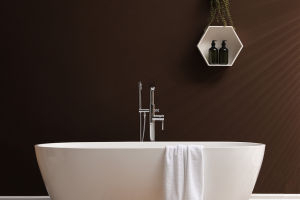Waterproofing is an essential component of home renovation and is often overlooked by homeowners. In this article, we will discuss the construction process and considerations for waterproofing terraces.
Terrace Waterproofing Construction Process
The first step in terrace waterproofing is to find the original waterproof layer, which is not exposed and is located beneath the surface layer.
The surface layers must be eradicated to reach the original waterproof layer.
After eradicating the original waterproofing layer, it needs to be leveled, and the lower insulation layer of water stored in the drainage must be removed.
Some exhaust holes should be set up to do exhaust methods, and the insulation layer of water must be drained.
If landscaping is being rehabilitated, a root waterproofing layer must be installed, such as a modified bitumen coil root waterproofing layer or a polymer coil root waterproofing layer.
After the waterproofing layer, the slope must be treated to prevent the formation of roof water. Usually, a cement mortar leveling slope is set, and the slope is not less than 3%.
The waterproofing needs to undergo a closed water test to check for leakage. If there is no leakage, rehabilitation above the maintenance and paving tile decoration can be done, and finally, landscaping can be added.
In the case of landscaping and civil construction crossover work, the lower waterproofing layer should be protected to avoid damage.
Terrace Waterproofing Considerations
Good waterproofing is necessary for a terrace, as it is part of the building construction, and water vapor seepage into the mud under the wall tile floor tiles around should be avoided. A small pool can be set up on the terrace to improve its waterproof performance.
The best construction material is reinforced concrete for masonry. An additional layer of waterproofing material should be placed between the roof paving layer and the bottom of the pool.
When planting flowers and plants, choose those with high resistance to insects, and ensure that the planting zone is separated from the living room to avoid insects and ants entering the house.
The style of the terrace floor should also be coordinated with the interior style. It is recommended to install some chandeliers, floor lights, lawn lights, wall lights, and even movable windproof paraffin lamps or candle lights to achieve unexpected effects in the evening.
The placement of furniture is also essential. Wooden and rattan furniture are commonly used on decks and can be placed with beautiful small tables and chairs, suitable for tea and chatting.
Metal furniture is more able to withstand the outdoor wind and rain, and has a modern, simple style, but is less suitable for decks with wooden floors. A shiny umbrella is essential on an unenclosed terrace and can block out strong light.
Waterproofing Points for Terraces
The first waterproofing point refers to the waterproofing of terrace windows. In the south, the construction technique of terrace windows is often the key to your family's ability to survive the typhoon season. The quality of the windows should be checked, and they must be well sealed.
The orientation of the waterproofing frame should not be mistaken. If the terrace has no windows, or if the windows are not well waterproofed, the second waterproofing line should be addressed.
The second waterproofing refers to the waterproofing of the terrace floor. The floor should be sloped, with the lower side as the drainage outlet. There should be at least a 2-3cm height difference between the terrace and the living room.
Waterproofing is an essential aspect of terrace renovation that should not be overlooked. The construction process and considerations mentioned above should be kept in mind when undertaking terrace waterproofing to ensure that it is done correctly and that the terrace remains in good condition for years to come.


